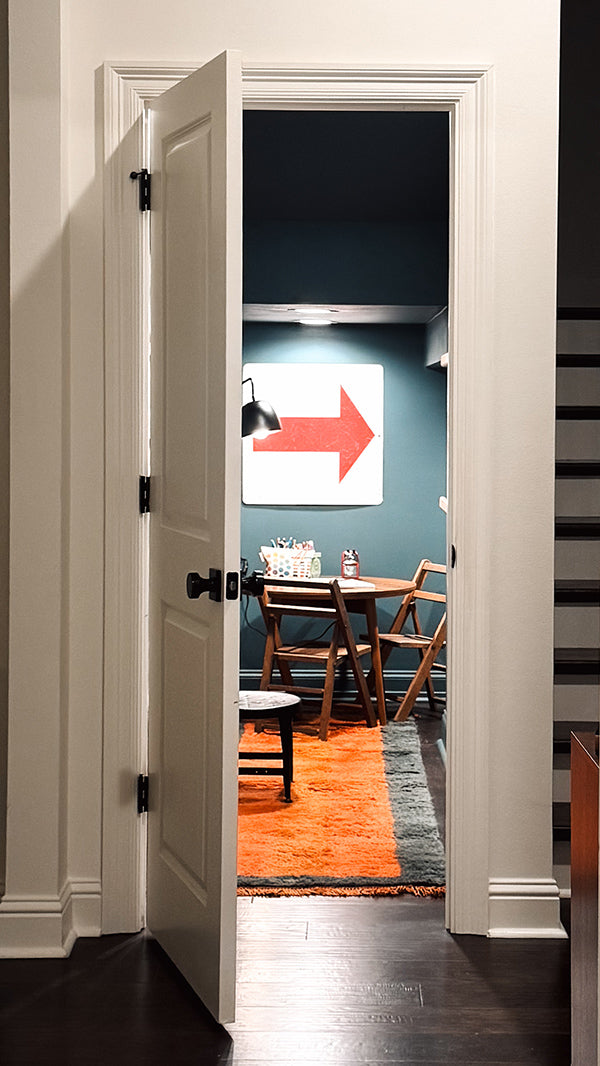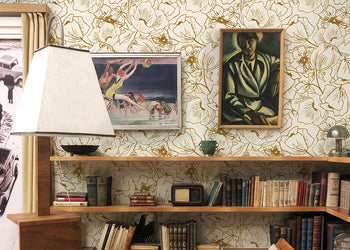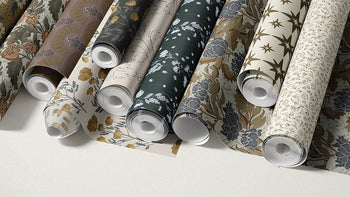

It all started with a knock.
My five-year-old tapped on the wall that framed the stairs and said, “This sounds hollow.” I didn’t think much of it at first — until I realized the closet that capped the tall side of the stairs was only about two feet deep. We all wondered what was behind the wall.
I told myself I wouldn’t start this project until we’d been here for at least a year (we moved in the fall of 2024). But you know me.
So, I cut a tiny hole in the wall just to see. Lo and behold, it was a whole dang room just waiting for a wizard nephew to be dropped off for me to foster.


Once I saw that empty, neglected space, I couldn’t unsee it. The wall between the back of the closet and this mysterious void didn’t stand a chance.
I didn’t know exactly what it was going to be — maybe storage, maybe a little desk nook — but I have three kids with very big imaginations. And really, what kid wouldn’t want a secret little under the stairs nook to escape their sibling rivalries?
My Order of Operations (in my head):
- Knock down the walls and see what's back there.
- See what the potential is to incorporate electricity and ventilation.
- Figure out the rest along the way.
Further Readings
→ Adding Trim and Charm to your build or reno
→ How to master Pattern Mixing
The Under the Stairs Nook hole kept getting bigger...



Honestly, this is the first project I’ve pretty much taken on myself. Yes, I grew up around construction. I know my way around tools, have my own set, and am absolutely that person in a store who says, “I can make that.”
But do I usually make that? No. I usually outsource for the sake of time and convenience.
This one, though — I wanted to see through myself.
Did I know how to lay floors? No. But me and YouTube figured it out.
Did I spiral over the angles of baseboard corners — whether they were inner or outer — like a person trying to crack the code to eternal youth? I sure did. But we figured it out (we, meaning me, YouTube, then ultimately my dad who couldn't sit back and watch my brain glitch).
These particular floors were tongue and groove flooring and super easy to install. They matched what was in the rest of the house (found a stash in the attic), so that was a big win.
If I didn't already have the material that matched, I probably would have tried to contrast it with a fun tile pattern or even a cozy carpet install.
But it worked out.



My dad always left measurements and notes on scrap pieces of wood. It's kind of my favorite thing to stumble upon when I find them laying around.
I went with Sherwin Williams Rain Cloud (SW 9639) for the color, which perfectly matched the Painterly Gingham Wallpaper sample I was using as a buffer to paint the baseboards.
Did that open up a can of worms to install wallpaper in this nook? Absolutely. Give it time...
The narrow entryway into this newfound space threw me for a loop — what could it be?
This new house doesn’t have a dedicated studio, and my dining room currently moonlights as my “office.” So, turning this spot into something art- or work-related seemed right.


About a year ago, on impulse no doubt, (the best kind), I ordered these ledge shelves on Etsy that are meant for displaying leaning frames. They fit perfectly along that slim wall. This ultimately underpinned the concept for this space, and we turned it into a kids’ art gallery.
The children’s play table and a pair of vintage chairs — both of which have wandered around the house like a missing left shoe — found their perfect forever corner here. All the kids' art supplies and sketchbooks are in here, so no need to fish them out of a cabinet only to find out that I need to clean out that cabinet. Honestly, this entire project got started because I was avoiding a pile of laundry to fold. But that's not the point.
Now we have our little creative nook: a place to lounge, color, and imagine.
The Insta Reel Reveal:
Welcome to our [secret] mini art gallery + studio that I tackled in order to avoid doing that pile of laundry that needed to be folded...
A Twin Mattress, a Staircase, and Questionable Parenting
The lower portion of the stairs that turns back toward the first floor just happens to be the exact size of a twin mattress. Which, coincidentally, is also the width of the stairs themselves.
Has that mattress been used as a sleigh down the staircase? Maybe.
Did I, as their mother, encourage this on a rainy day stuck inside? Absolutely.
What’s Next for the Space
For now, the under-the-stairs nook is a kid-sized creative escape — but I’ve got plenty of ideas for its next chapter (once they outgrow it or I’d like my dining table back).
Other Ideas:
Blockbuster: We cancel all streaming services and create a mini movie rental corner. Otherwise, this generation will never know the thrill of your favorite VHS being checked out — but then spotting it in the return bin. #bekindandrewind
The Record Room: You can’t deny how fun that alliteration is. The same wooden shelves could hold records, and I could retreat to this hidden spot to listen to old favorites.
Office: The space under the lower end of the stairs could become a built-in desk area (space above this area to remain a sleigh-zone). There’s no natural light, which is a bummer — but it’s also the perfect environment to disappear for hours and design new patterns while forgetting what day it is. Dinner might be forgotten too, but the creativity would flow.
Podcast Studio: I don’t have a podcast (yet), but if someone did, this would make the coziest little recording studio and a tight space for solid acoustics — that is, as long as no one’s running or sleighing down the stairs. There’s not enough insulation in the world to muffle a pre-teen’s hormonally charged stomp.
Sources & Colors
(Add your sources, paint colors, or wallpaper details here — for example:)
Wall Color: Sherwin Williams Rain Cloud (SW 9639)
Play Table + Chairs: West Elm Kids Play Table (chairs are vintage)
Some of my favorite things are linked through affiliate links .
This just means that if you end up purchasing anything through me, I might receive a little kick-back. I share my Favorite Things to share my actual favorite things (affiliate or not) and are all products or brands I either own or stand by.
Are you ready to dive deeper into the art of layering your home decor? We’ve got something special just for you!
Want to Go Deeper? Download the Full Home Styling Guide
Are you ready to take your home decor styling to the next level? I’ve created a free, downloadable guide that walks you through:
✔️ How to layer wallpaper, furniture, and accessories with confidence
✔️ Choosing personalized color palettes and playing with pattern
✔️ Optimizing natural and layered lighting
✔️ Styling shelves, placing rugs, and curating decor intentionally
✔️ Blending styles while staying true to your own
This styling guide is designed to help you trust your instincts, bend the so-called rules, and create a space that reflects your personality — one thoughtful layer at a time.
Learn how to bend the rules, trust your instincts, and add your unique touches to create a home that’s both stylish and deeply personal. Your home awaits to hear your voice!



